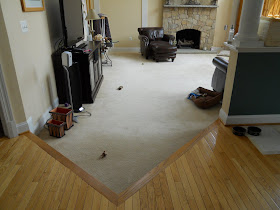 My client had the two tiered island which left little actual work space for her. She is an avid baker so counter space was very important. There also was not enough storage ~ a very common issue.
My client had the two tiered island which left little actual work space for her. She is an avid baker so counter space was very important. There also was not enough storage ~ a very common issue. This was a closet that wasn't used very much. It stored items that were easily stored elsewhere. I knew I could put this premium space to better use.
This was a closet that wasn't used very much. It stored items that were easily stored elsewhere. I knew I could put this premium space to better use. Other issues ~ half wall with columns. Hmmm... half walls have their place (rarely if you ask me) and notice how the cabinetry ends prior to the door. More space to utilize.
Other issues ~ half wall with columns. Hmmm... half walls have their place (rarely if you ask me) and notice how the cabinetry ends prior to the door. More space to utilize. This is a trip hazard and has adds no aesthetic or space value. An easy issue to fix.
This is a trip hazard and has adds no aesthetic or space value. An easy issue to fix. The columns just closed in the kitchen. See the trip hazard on the right? The floor just ends.
The columns just closed in the kitchen. See the trip hazard on the right? The floor just ends. Here is where the media cabinet was (and still is). They thought about placing the television over the mantel. I really use that option as a last resort. I know it is all the rage but disrespecting the lovely stonework would be a crime. The wall is awkward and we have the cold air return to contend with but not large issues to address.
Here is where the media cabinet was (and still is). They thought about placing the television over the mantel. I really use that option as a last resort. I know it is all the rage but disrespecting the lovely stonework would be a crime. The wall is awkward and we have the cold air return to contend with but not large issues to address. Oh yeah ~ the powder room. This is just off the kitchen and in need of face lift and general updating just like the kitchen.
Oh yeah ~ the powder room. This is just off the kitchen and in need of face lift and general updating just like the kitchen.There you have it. See why they called me? Monday, I'll show you where is it now.

No comments:
Post a Comment
How wonderful! You are leaving me a comment. Thank you!