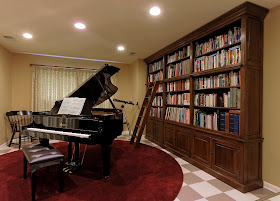 Ever since I covered the CharityWorks' Green Designer Show House, I have been thinking about doing a show house. I have not done one in a while. I wish I submitted for the Green one but I did not. Show houses have been off my radar for a while even when asked to do one. Now I am reminiscing about the last one I did for The Loudoun Arts Council. What a fun time that was. The house was amazing ~ Rust Manor. A beautiful mansion surrounded by acres of green grass, lush trees and complete with stone road leading to it. The mansion was gifted to the Audubon Society by the Rust family. The Loudoun Arts Council and Audubon Society teamed up to do the show house. Unfortunately the house was in a bit of disarray and needing quite a bit of TLC. The goal of the Audubon Society was to be able to rent the beautiful mansion for weddings and such to gain extra capital to run their programs. What a great idea then to team up with The Loudoun Arts Council and do a show house! Bring in interior designers to attain their goal. I was selected to do the library. Above is the design concept rendering. Here are the before shots.
Ever since I covered the CharityWorks' Green Designer Show House, I have been thinking about doing a show house. I have not done one in a while. I wish I submitted for the Green one but I did not. Show houses have been off my radar for a while even when asked to do one. Now I am reminiscing about the last one I did for The Loudoun Arts Council. What a fun time that was. The house was amazing ~ Rust Manor. A beautiful mansion surrounded by acres of green grass, lush trees and complete with stone road leading to it. The mansion was gifted to the Audubon Society by the Rust family. The Loudoun Arts Council and Audubon Society teamed up to do the show house. Unfortunately the house was in a bit of disarray and needing quite a bit of TLC. The goal of the Audubon Society was to be able to rent the beautiful mansion for weddings and such to gain extra capital to run their programs. What a great idea then to team up with The Loudoun Arts Council and do a show house! Bring in interior designers to attain their goal. I was selected to do the library. Above is the design concept rendering. Here are the before shots.


The bones of the room are magnificent. The built-in bookcases are lovely. The windows boast amazing views. The mantel was significantly damaged or I would have tried to selvage it as it was original to the home. I sadly had to remove it. In this show house, we were asked to incorporate the art work of the local artists whose work has been recognized by the Arts Council. Most of the designers, including myself, also paid homage to the Audubon Society. We also respected the incredible architecture of the home as it is breathtaking. The paint color options were selected by the Show House Committee as they wanted flow to be taken into account. They chose well ~ the first swatch in the Benjamin Moore Historical colors ~ buttery yellows and pale greens. I selected the lightest buttery yellow tint. Here are my after photos (double click on them for the full affect).....





This French inspired design began with the art of conversation with the primary focal point of the fireplace and the secondary focal point the art on the wall opposing the fireplace. The sofas were positioned to be able to see both and face each other for intimate interaction. The palette began with fabulous fabric on the ottoman from Beacon Hill. From the hues on the fabric, I selected the butterscotch area rug from Odegard. I color matched the rug hue for the paint to back the bookcases. Painting the bookcase backs added depth and richness. I also placed a mirror back in a portion of the lowest bookshelf to add a bar stocked with Port wine. Antique wine glasses and crystal and silver accessories completed it. I used traditional pieces from TCS upholstered in sumptuous fabrics from Robert Allen/Beacon Hill. The throw pillow fabric is also from Beacon Hill except the blue and gold striped one ~ that is a Highland Court silk that I adore. The casegoods are from Norwalk. The portable lamps are from Lenox and Waterford. The art work is stunning. The landscape paintings were done by Ed Cooper. The pastels were done by Libby Stevens. I simply hung them on decorative hooks with wire covered in fabric. Almost all of the items that were for sale in the room were sold. Wonderful as that is one of the ways money is raised in almost any show house. I remember it was a Fall Show House and particularly cool on some of the days. Many people came back to my room after they saw the entire house ~ they simply wanted to hang out in there. They told me how inviting and warm the room was and wanted to sip tea lounging on a sofa. That was the best compliment! If I had tea, I would have served it! It was a lovely event and I adored my room. I am itching now to do another show house. Hmmmm.... I should do something productive with that itch.
I am joining the Metamorphisis Monday party at Between Naps on the Porch and Blue Monday at Smiling Sally's. Hop on over to see what's happening there!
I just found out that Julia from the wonderful Hooked on Houses posted about my room in this show house on her blog as well! Wow, is that cosmic or what??!! Great minds..... Thanks Julia ~ you're the greatest!


.jpg)
.jpg)
.jpg)
.jpg)
.jpg)

.jpg)




.jpg)































